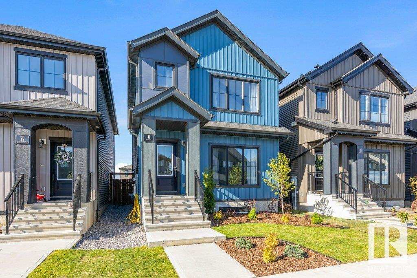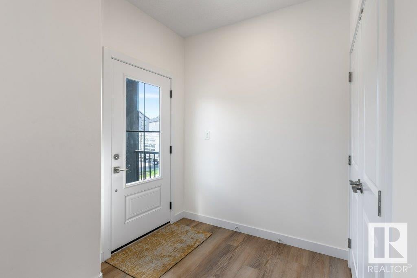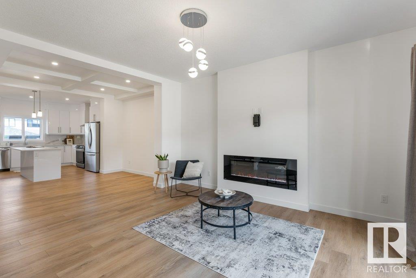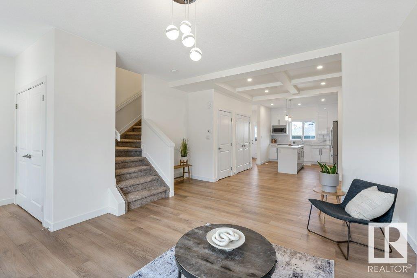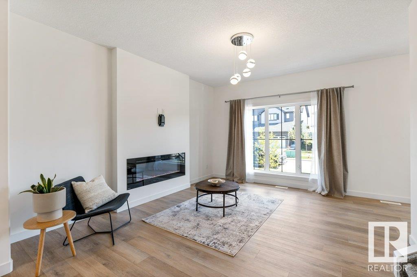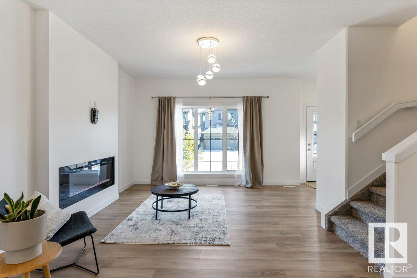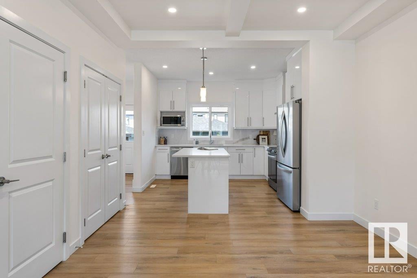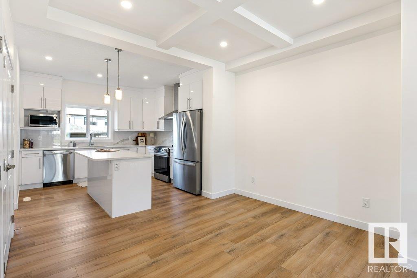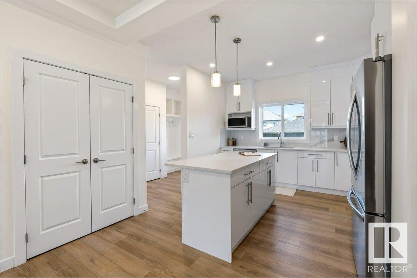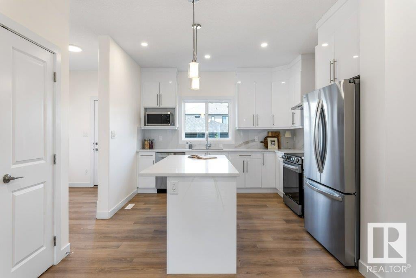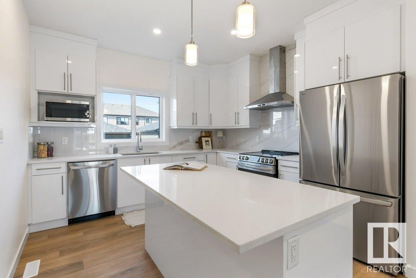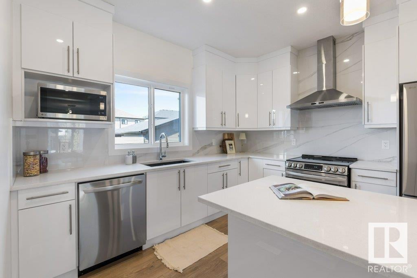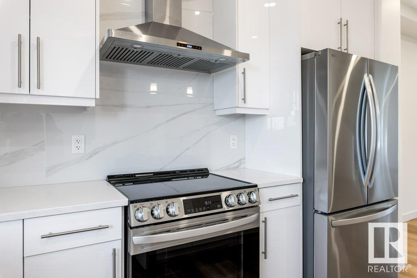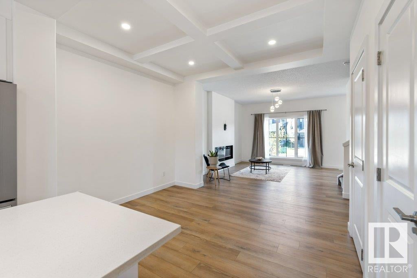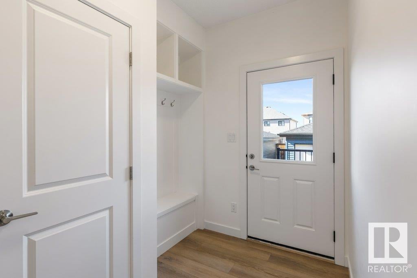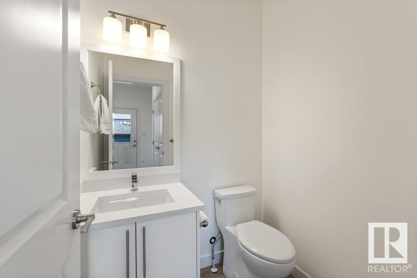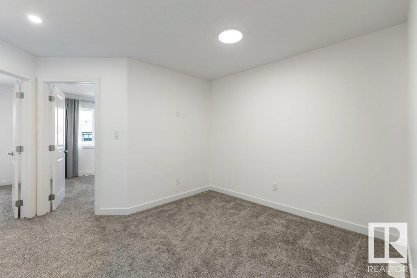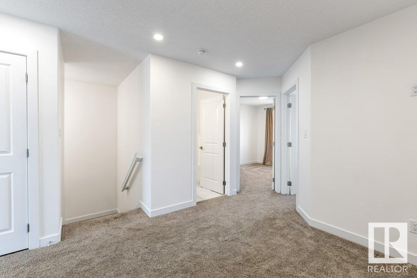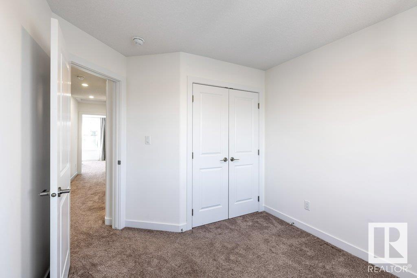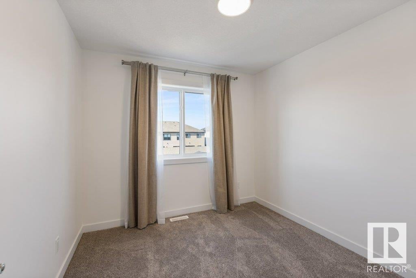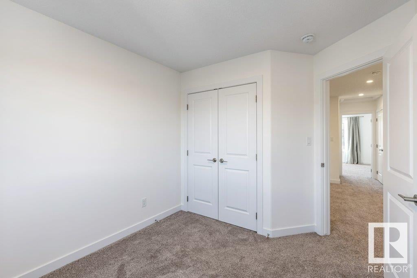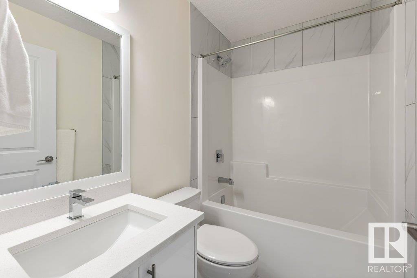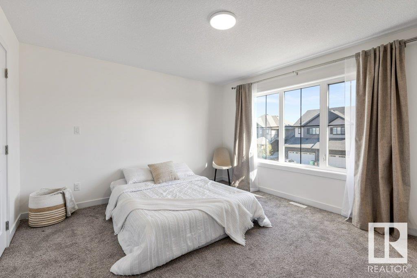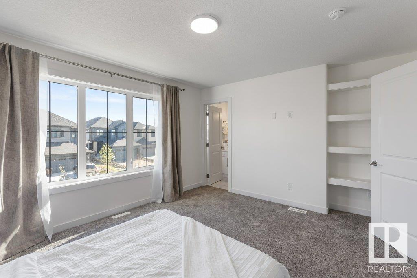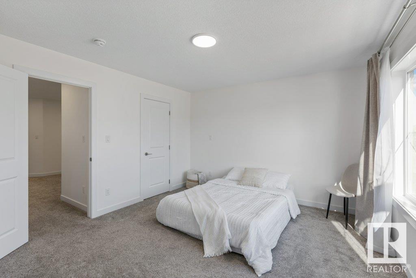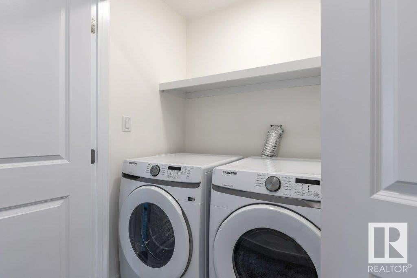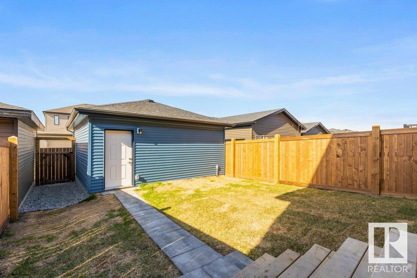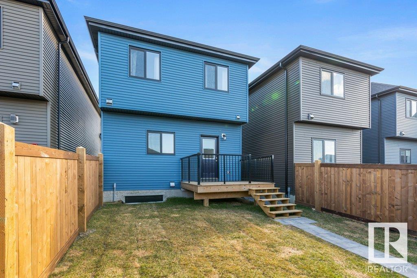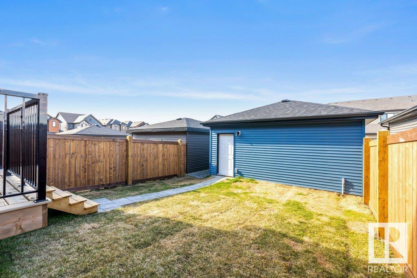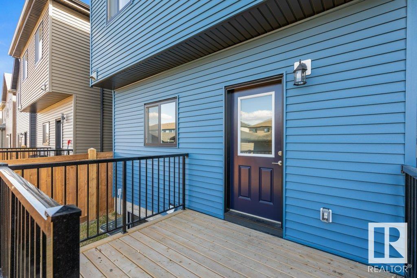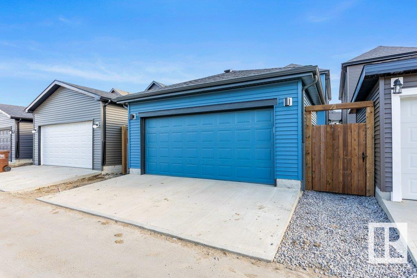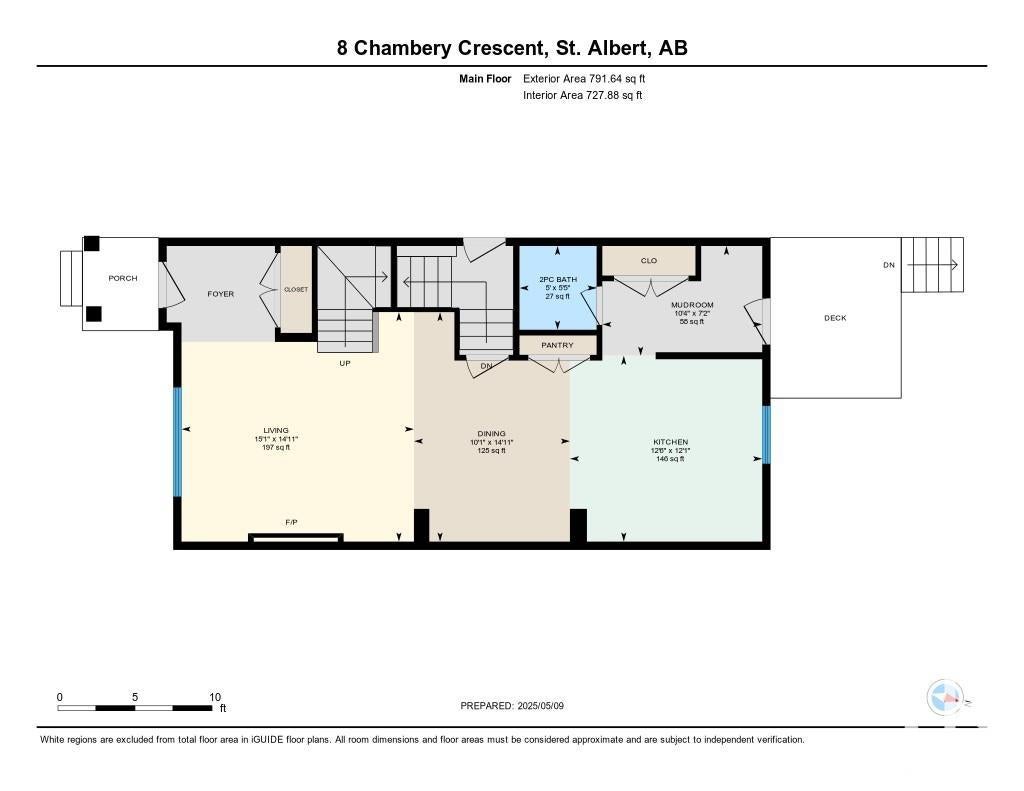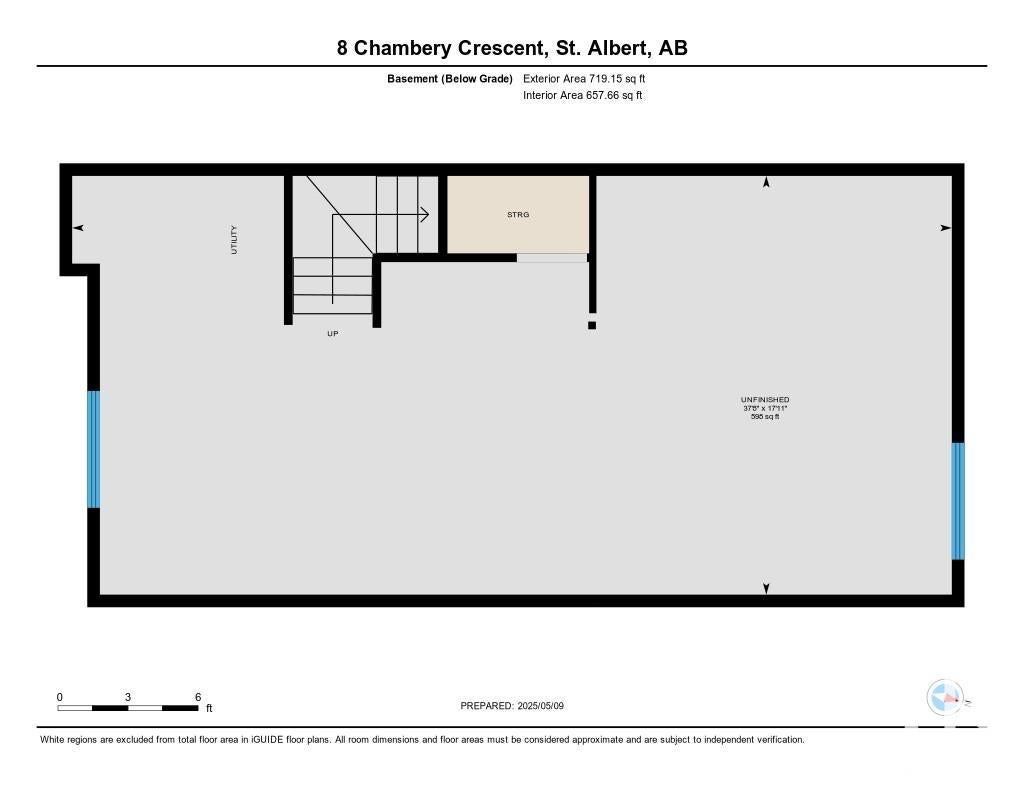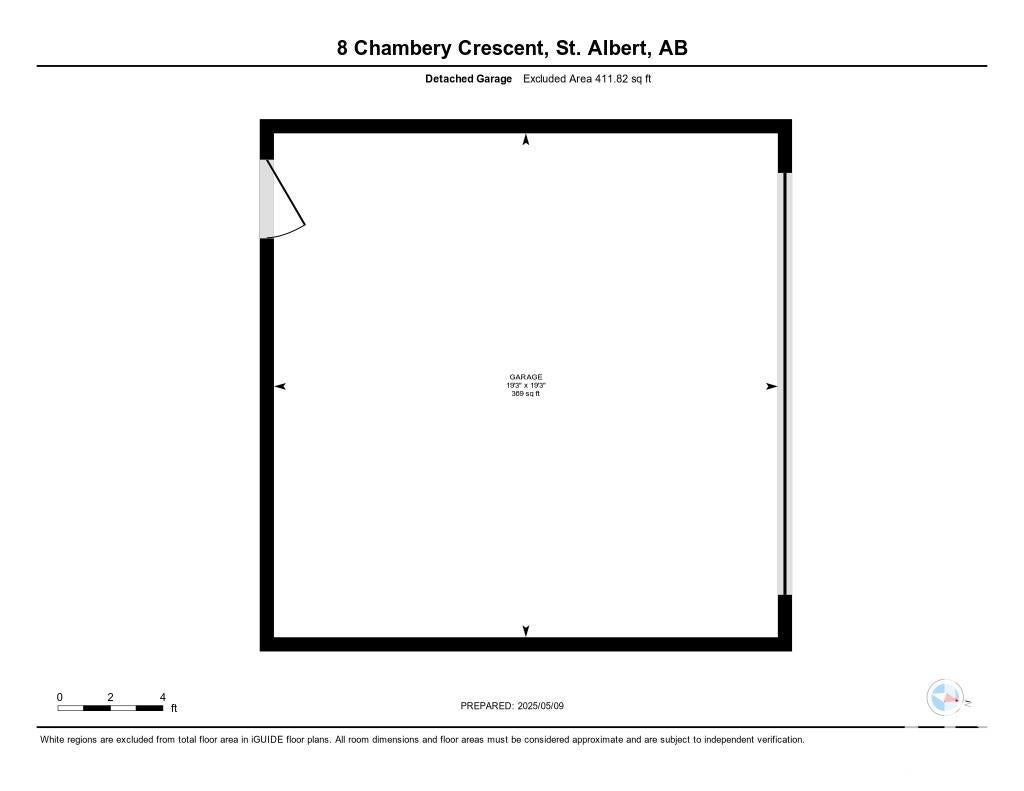Welcome to St Albert's newest community-CHEROT! Better than new & offering incredible VALUE, this beautifully designed 1,630 sq ft two-storey features 3 bedrms, an upper bonus rm & stunning finishes throughout. The chef’s kitchen is a true SHOWSTOPPER, complete with a lg island, quartz countertops, SS appliances, pantry, & an abundance of cupboard space. The open-concept main floor includes a dining area with a coffered ceiling, bright living rm with electric F/P, vinyl flooring, a 2-piece bath & functional rear entrance with bench & storage nook. Upstairs, you’ll find a spacious bonus rm, convenient laundry, 4 pc bath & 3 bedrms. The primary suite boasts a W/I closet & a stylish 3-piece ensuite. The unfinished basement with a SEPARATE SIDE ENTRANCE is ready for your personal touch. Outside, enjoy a fully fenced and landscaped yard & DOUBLE detached garage. NEW home warranty! Cherot features playgrounds, parks, ponds, trails & will be home to the new rec centre & school!
Address
8 CHAMBERY CR
List Price
$523,000
Property Type
Residential
Type of Dwelling
Detached Single Family
Style of Home
2 Storey
Area
St. Albert
Sub-Area
Avenir
Bedrooms
3
Bathrooms
3
Half Bathrooms
1
Floor Area
1,631 Sq. Ft.
Lot Shape
Rectangular
Year Built
2023
MLS® Number
E4435558
Listing Brokerage
RE/MAX Elite
Basement Area
Full, Unfinished
Postal Code
T8T 2C1
Zoning
Zone 24
Parking
Double Garage Detached
Community Features
Deck, Exterior Walls- 2"x6", No Smoking Home, Vinyl Windows, See Remarks
Exterior Features
Back Lane, Fenced, Flat Site, Fruit Trees/Shrubs, Landscaped, Playground Nearby, See Remarks
Interior Features
ensuite bathroom
Heat Type
Forced Air-1, Natural Gas
Construction Materials
Wood, Vinyl
Direction Faces
South
Fireplace
Yes
Fireplace Features
Electric
Foundation Details
Concrete Perimeter
Garage Type
Yes
Roof
Asphalt Shingles
Access To Property
Paved
Open Houses
- May 24, 1:00 PM - 3:00 PM
