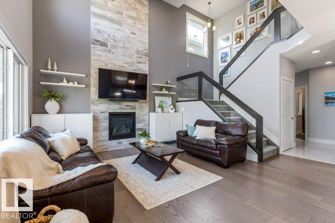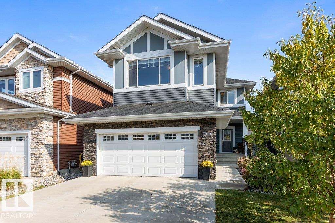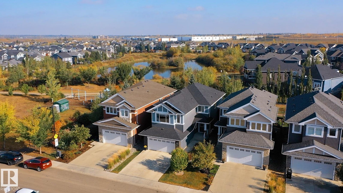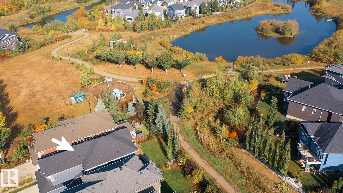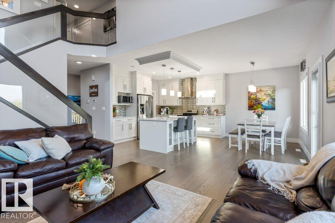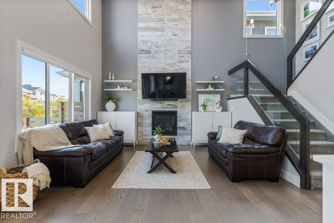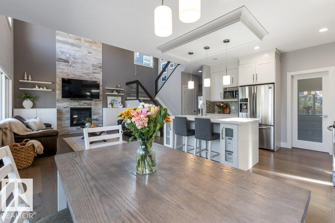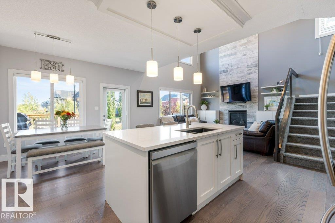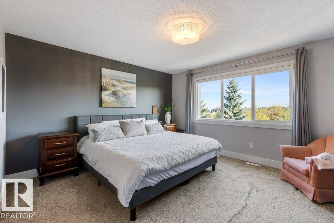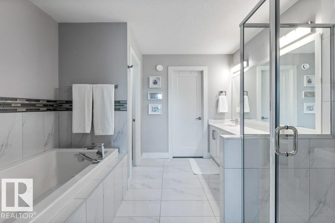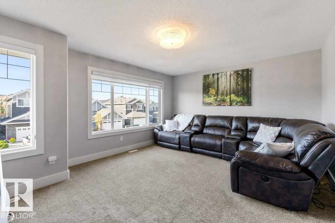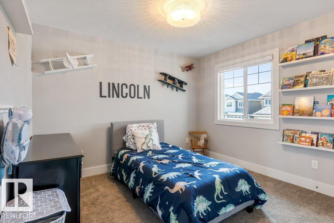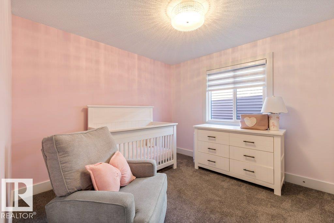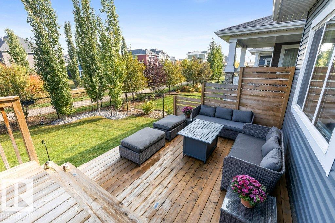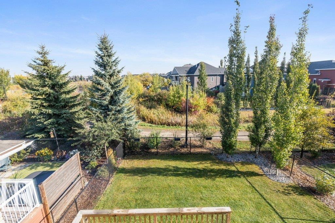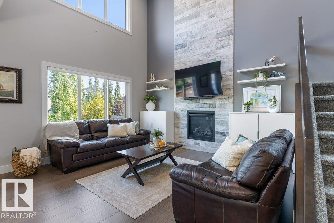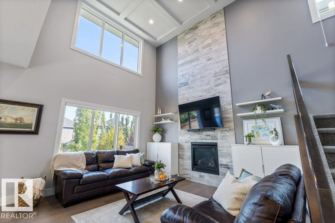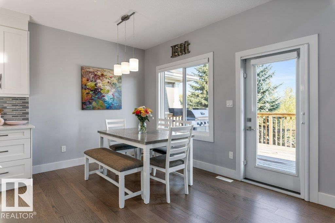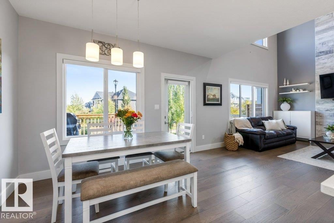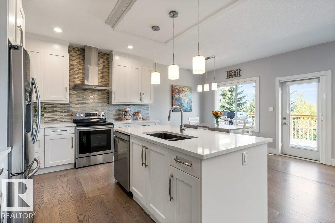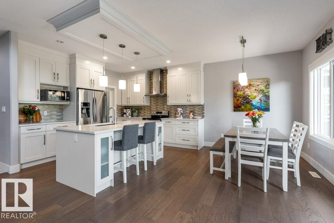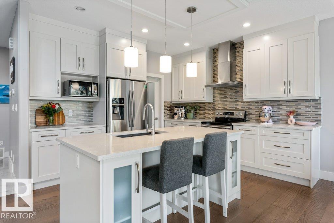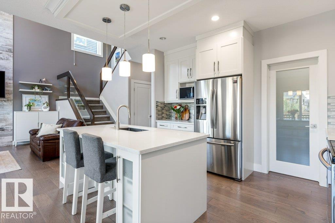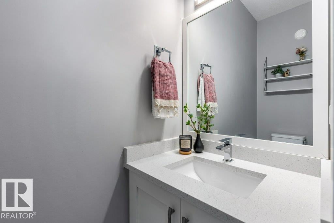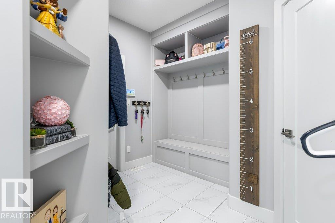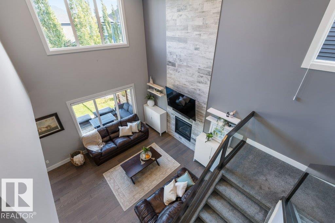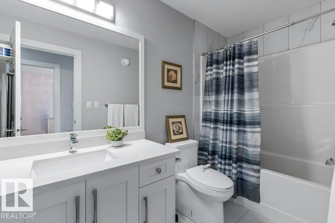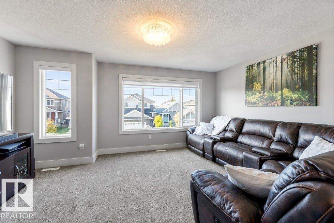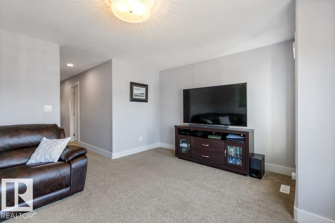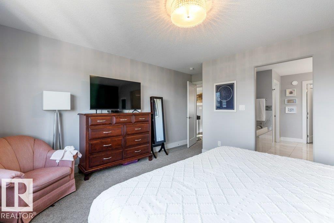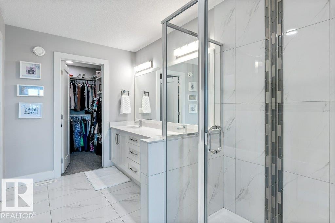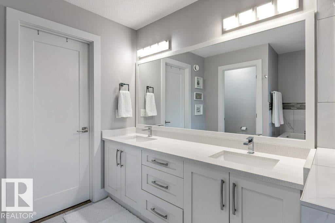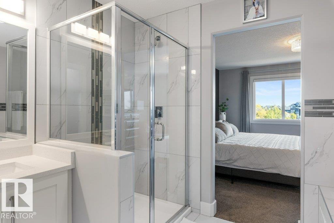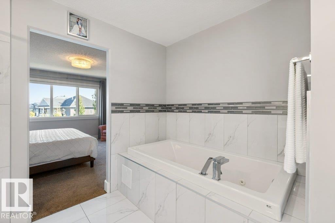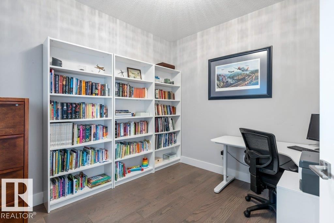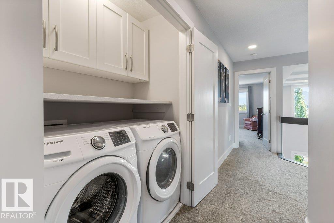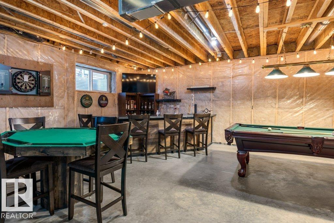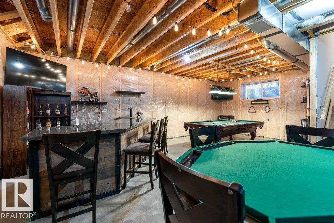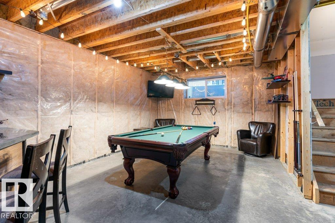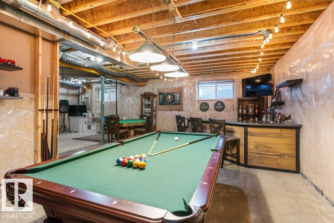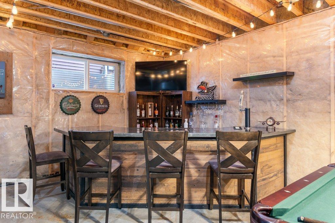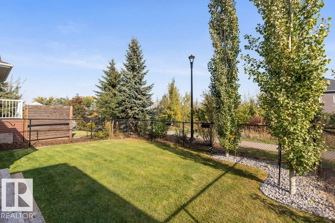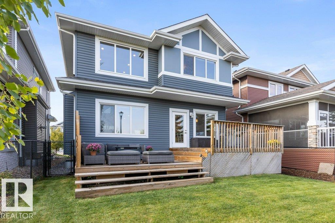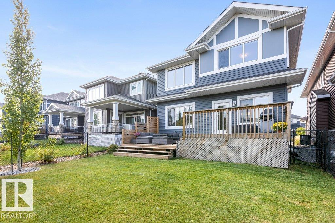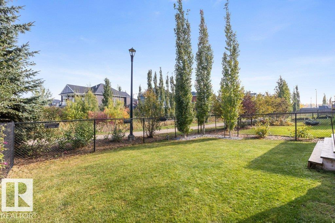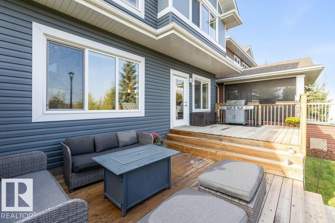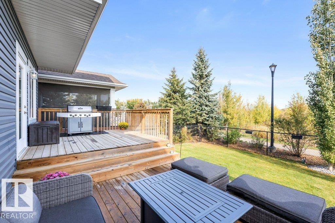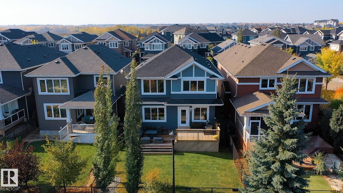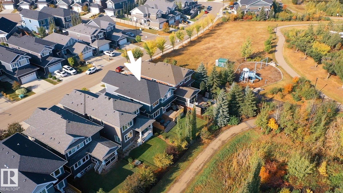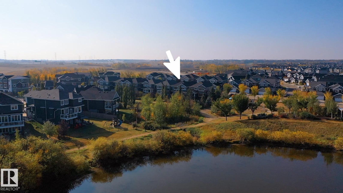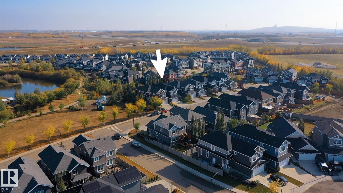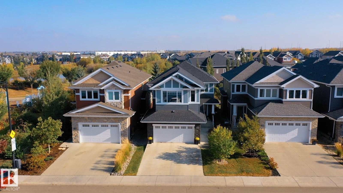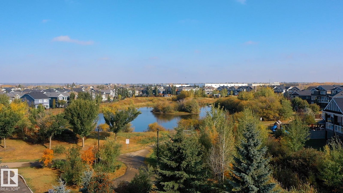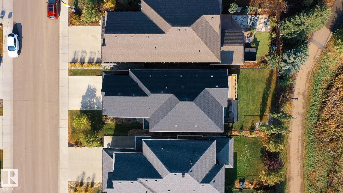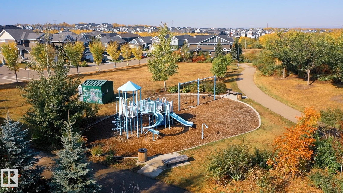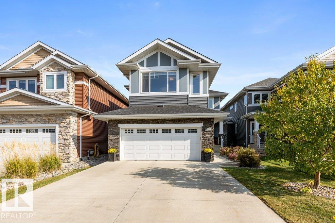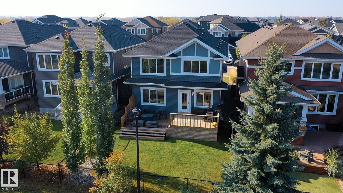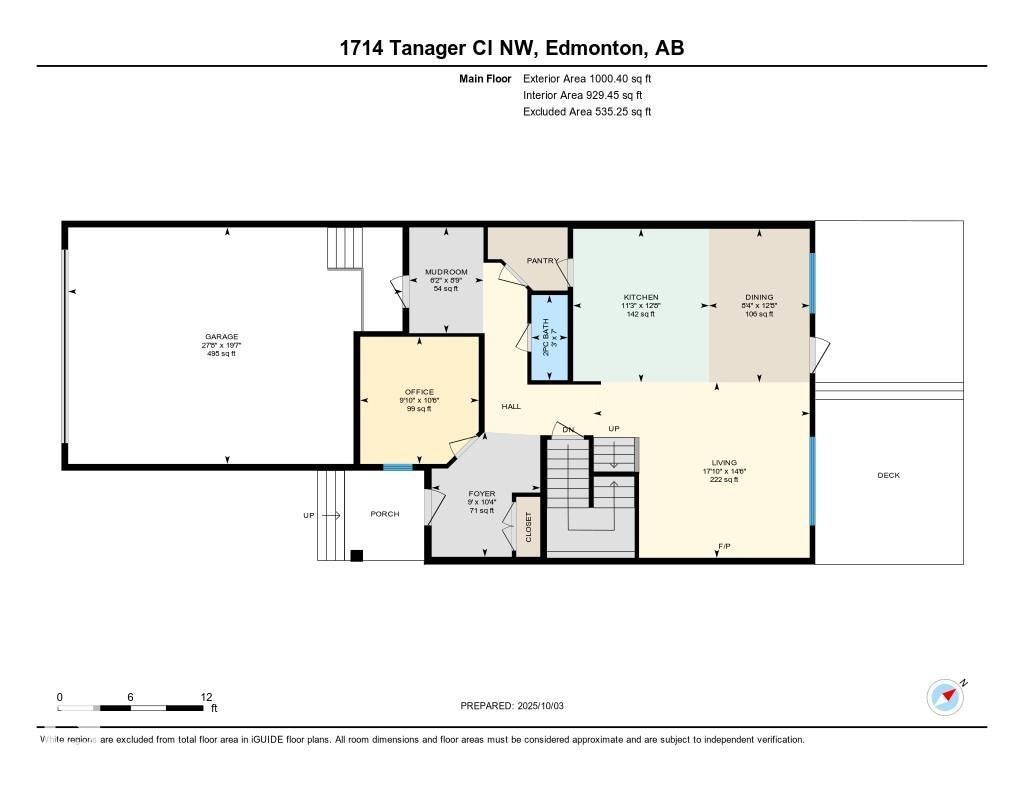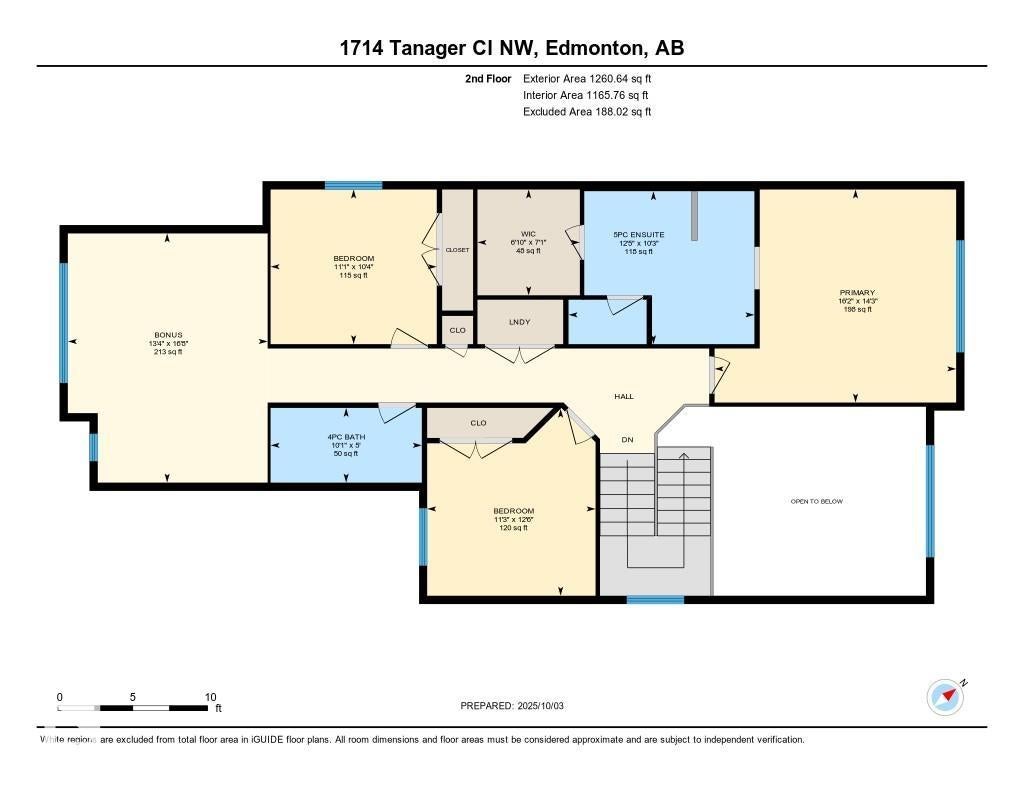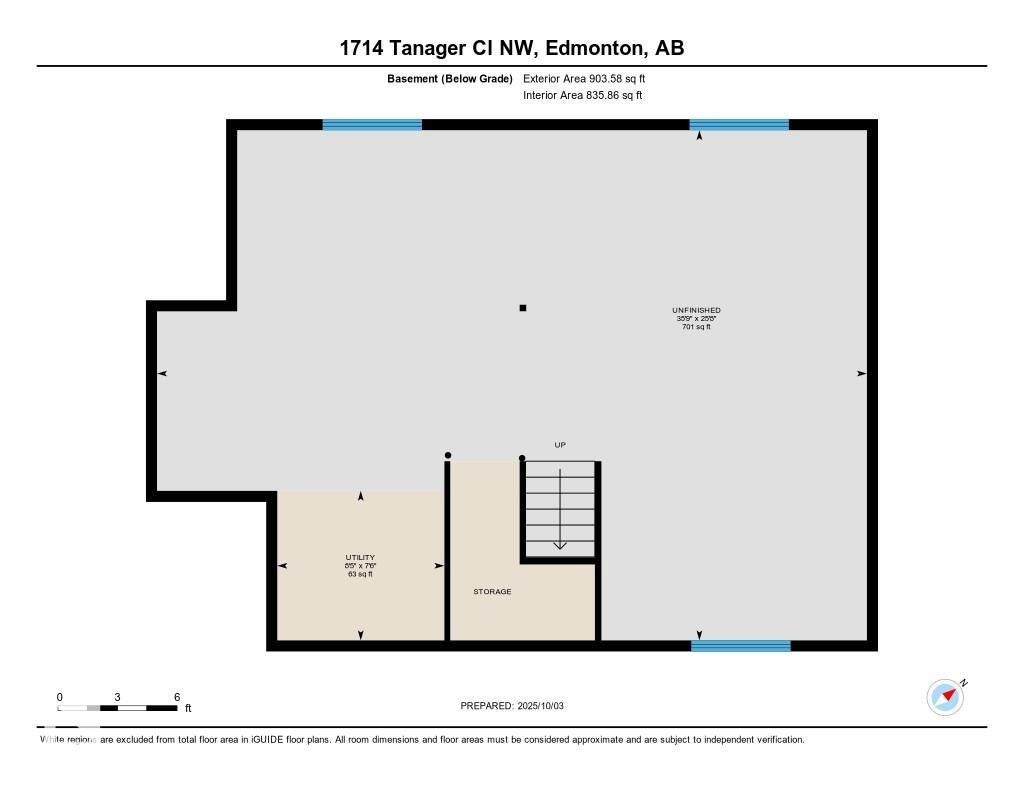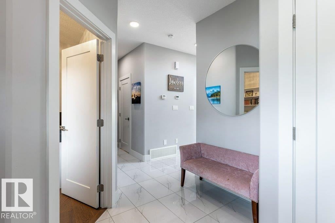Stunning 2,261 sq ft 2 story with a bonus room and backing onto parks and trails is the perfect family home! Features include soaring 18-ft coffered ceilings, custom millwork, and quartz accents throughout. Sun-drenched rooms with large windows, a gourmet chef’s quartz kitchen with a breakfast bar island, s/s appliances, soft-close cabinets and a walk-through pantry. The spacious dining nook offers access to a two-tiered deck overlooking the greenspace and a fully landscaped yard. The main floor also includes a private office, a floor-to-ceiling tiled feature-wall fireplace, a glass-railed staircase, and a large mudroom with built-ins. Upstairs, you’ll find three generous bedrooms including the primary suite with a spa-like ensuite featuring a jacuzzi tub, double vanity, tiled shower, and walk-in closet. A large bonus room, upper-level laundry, and a 4-piece bathroom complete the second floor. The unspoiled basement with 9-ft ceilings and a built-in bar offers potential for a man cave, gym or playroom.
Address
1714 TANAGER CL NW
List Price
$624,900
Property Type
Residential
Type of Dwelling
Detached Single Family
Style of Home
2 Storey
Transaction Type
Sale
Area
Edmonton
Sub-Area
Starling
Bedrooms
3
Bathrooms
3
Half Bathrooms
1
Floor Area
2,261 Sq. Ft.
Lot Shape
Rectangular
Year Built
2018
MLS® Number
E4464016
Listing Brokerage
RE/MAX Elite
Basement Area
Full, Unfinished
Postal Code
T5S 0M5
Zoning
Zone 59
Parking
Double Garage Attached
Community Features
Ceiling 9 ft., Closet Organizers, Deck, Smart/Program. Thermostat, Vaulted Ceiling, Vacuum System-Roughed-In, HRV System
Exterior Features
Backs Onto Park/Trees, Fenced, Landscaped, Park/Reserve, Playground Nearby, Public Transportation, Schools, Shopping Nearby
Interior Features
ensuite bathroom
Association Fee Includes
See Remarks
Heat Type
Forced Air-1, Natural Gas
Construction Materials
Wood, Stone, Vinyl
Direction Faces
Southwest
Fireplace
Yes
Fireplace Features
Gas
Foundation Details
Concrete Perimeter
Garage Type
Yes
Roof
Asphalt Shingles
Access To Property
Paved Driveway to House
Open Houses
- November 02, 1:00 PM - 3:00 PM
