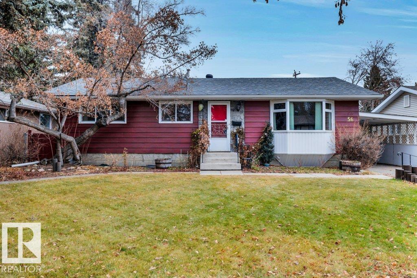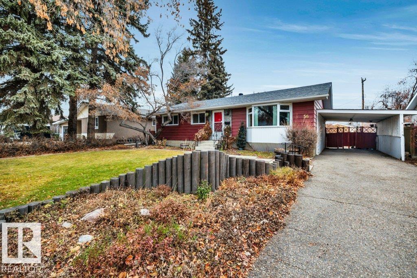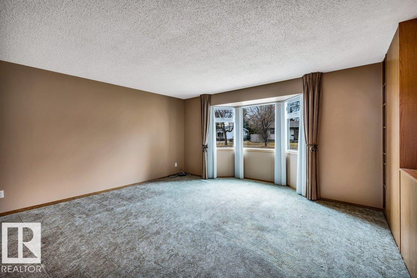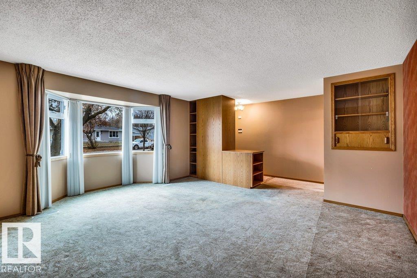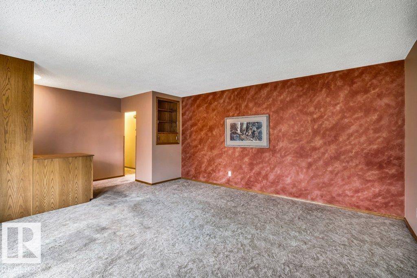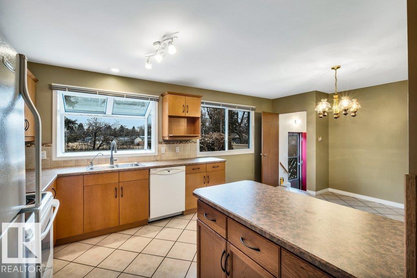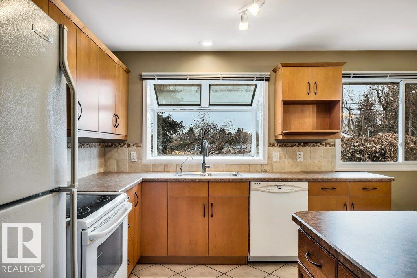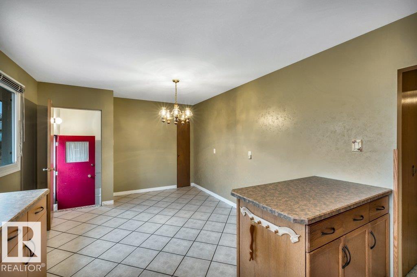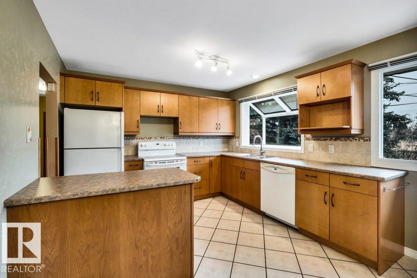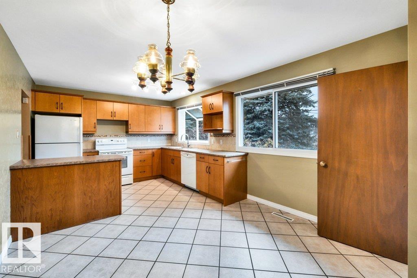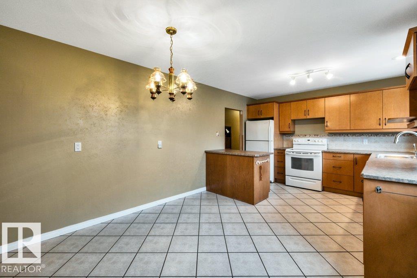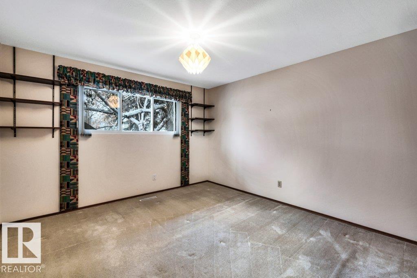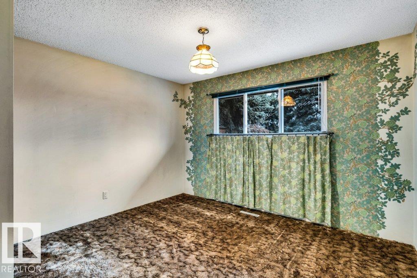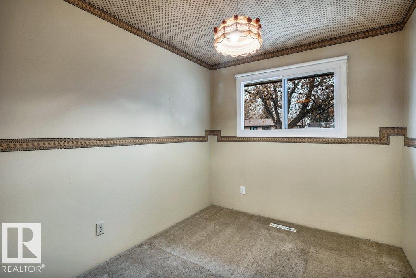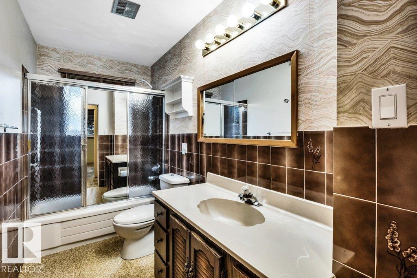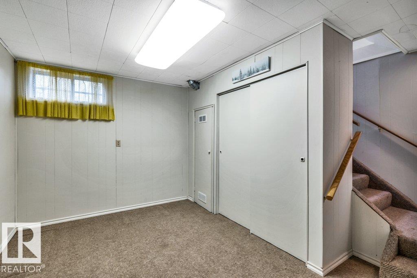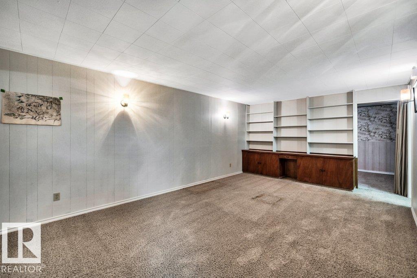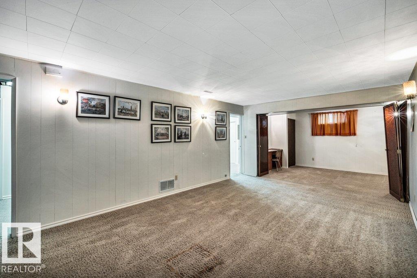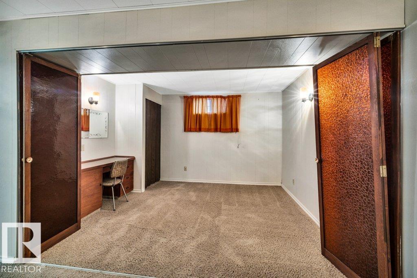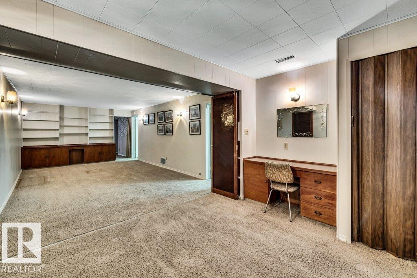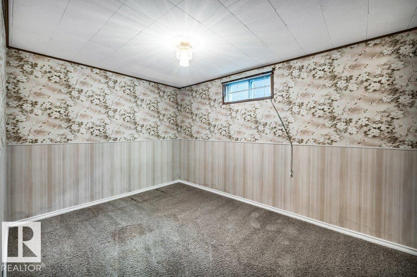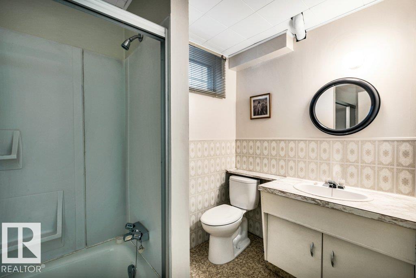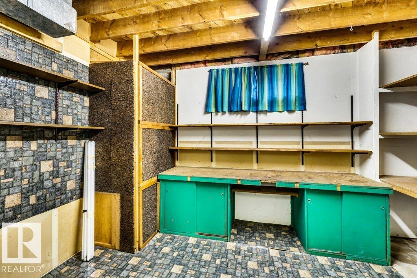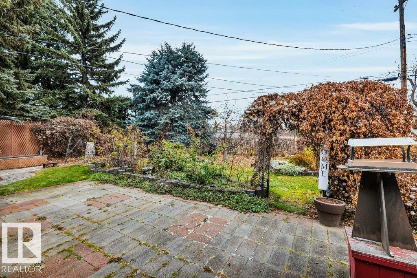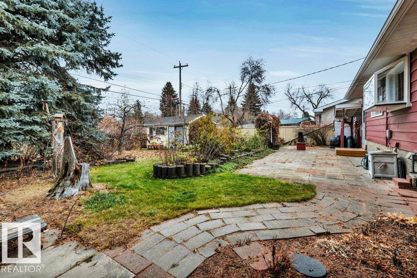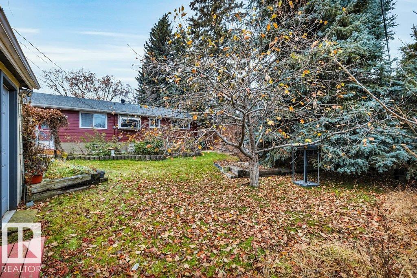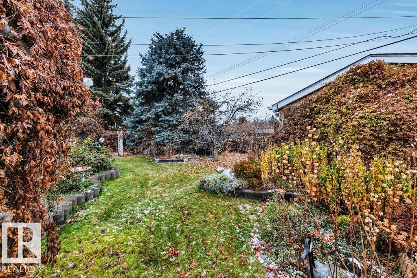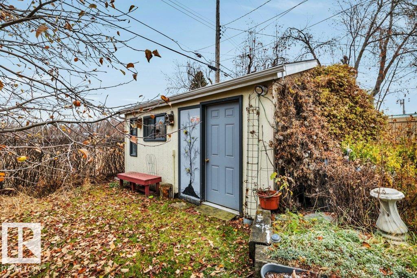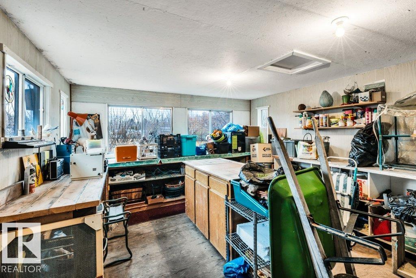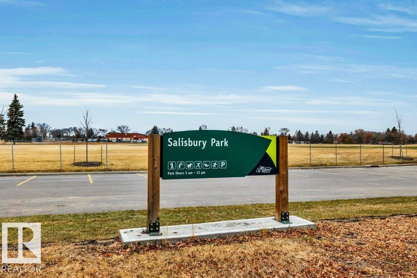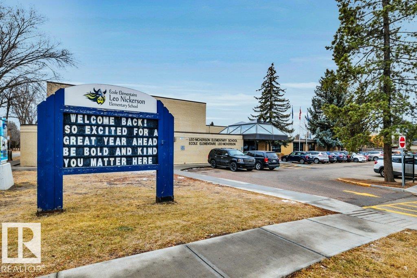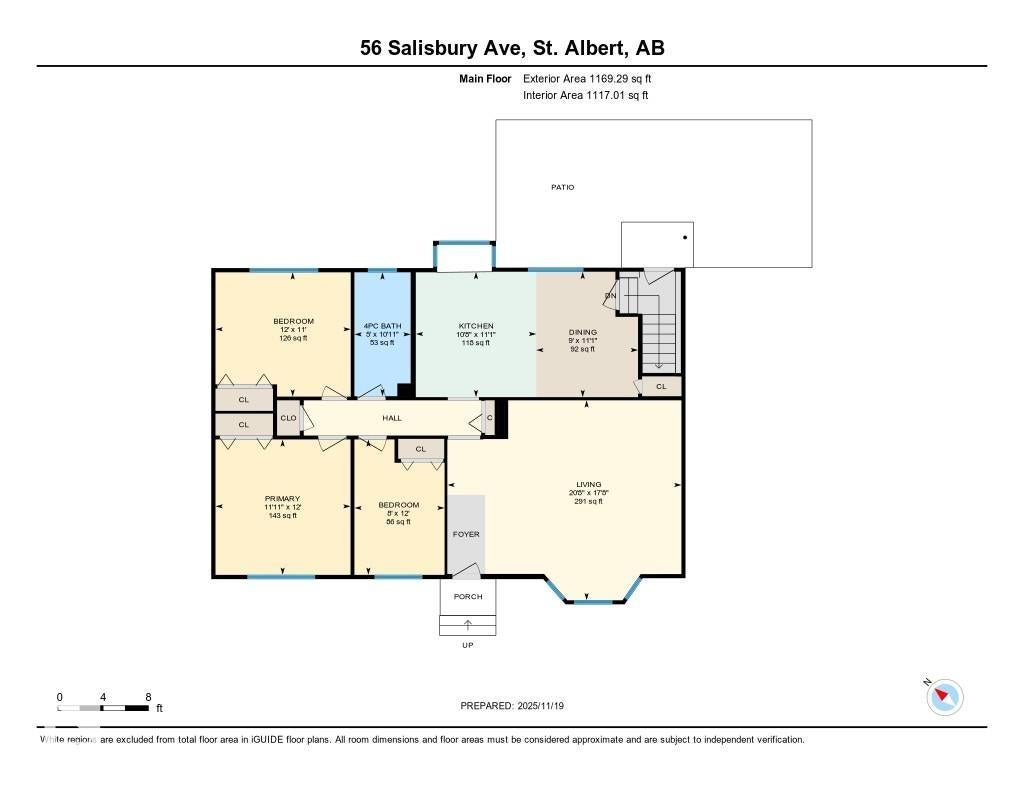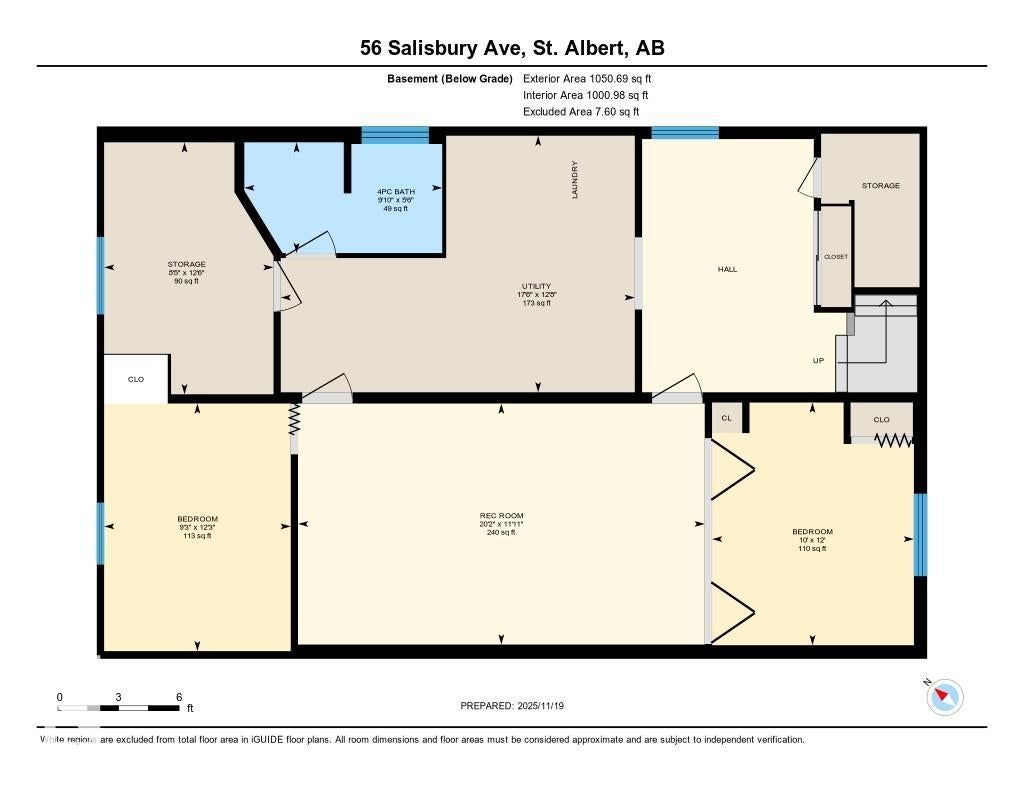Welcome to this charming 1,169 sq ft bungalow nestled in the heart of Sturgeon Heights. Inviting and well maintained, this home offers an ideal layout for families, downsizers, or anyone seeking a quiet neighbourhood.The main floor features a bright and spacious living room highlighted by a large picture window that fills the space with natural light. The generous kitchen and dining area provide an excellent setting for everyday meals and entertaining. Down the hall you’ll find three comfortable bedrooms and a well-sized 4-piece bathroom.The fully finished basement expands your living space with a huge rec room perfect for movie nights, play space, or a home gym. A fourth bedroom, 3-piece bathroom, laundry area, and a dedicated storage room add convenience and functionality.Step outside to a private, quaint backyard backing the school. Enjoy fruit trees, a powered shed and plenty of room for entertaining.
Address
56 SALISBURY AV
List Price
$385,000
Property Type
Residential
Type of Dwelling
Detached Single Family
Style of Home
Bungalow
Transaction Type
Sale
Area
St. Albert
Sub-Area
Sturgeon Heights
Bedrooms
5
Bathrooms
2
Floor Area
1,169 Sq. Ft.
Lot Shape
Rectangular
Year Built
1963
MLS® Number
E4466299
Listing Brokerage
RE/MAX Elite
Basement Area
Full, Finished
Postal Code
T8N 0M3
Zoning
Zone 24
Parking
Single Carport
Community Features
On Street Parking, Patio, See Remarks
Exterior Features
Backs Onto Park/Trees, Fenced, Golf Nearby, Landscaped, Playground Nearby, Public Transportation, Schools, Shopping Nearby, Treed Lot, See Remarks
Heat Type
Forced Air-1, Natural Gas
Construction Materials
Wood, Vinyl
Direction Faces
West
Foundation Details
Concrete Perimeter
Garage Type
No
Roof
Asphalt Shingles
Access To Property
Paved
